Villas at Shadow Oaks - Apartment Living in Austin, TX
About
Office Hours
Monday through Friday: 10:00 AM to 6:00 PM. Saturday: 10:00 AM to 5:00 PM. Sunday: Closed.
If you’re looking for high-quality and convenient living in Austin, TX, your search is over! With a prime location near Highway 183, Villas at Shadow Oaks offers easy access to the rest of the city. With our proximity to major roadways, getting around will be effortless. There are many delicious restaurants, intriguing shops, and exciting entertainment attractions to discover around our pet-friendly community.
We proudly offer one and two bedroom apartments for rent in Austin, Texas. Each of our floor plans was hand-crafted to fit various lifestyles. With your all-electric kitchen, you can cook amazing meals easily. Enjoy stargazing on your balcony or patio. Select abodes also feature walk-in closets, a pantry, and extra storage.
The fun doesn’t stop when you live at Villas at Shadow Oaks. After a hard day, you can relax in our soothing spa or shimmering swimming pool. You can spend time in our clubhouse or recreation room if you prefer a more air-conditioned space. We love pets and can’t wait to meet your four-legged friends. Schedule a tour with our excellent management team today!
Specials
✨SPIN YOUR SPECIAL✨
Valid 2025-07-02 to 2025-07-31

Apply within 48 hours of your tour and get $250 off your first month's rent, plus a chance to spin the wheel for an extra prize! Earn up to $500 off your first month's rent! Contact the Leasing Office for more information!
Offer valid through July 31, 2025. Restrictions apply; see on-site management for full terms and conditions, which are subject to change.
Floor Plans
1 Bedroom Floor Plan
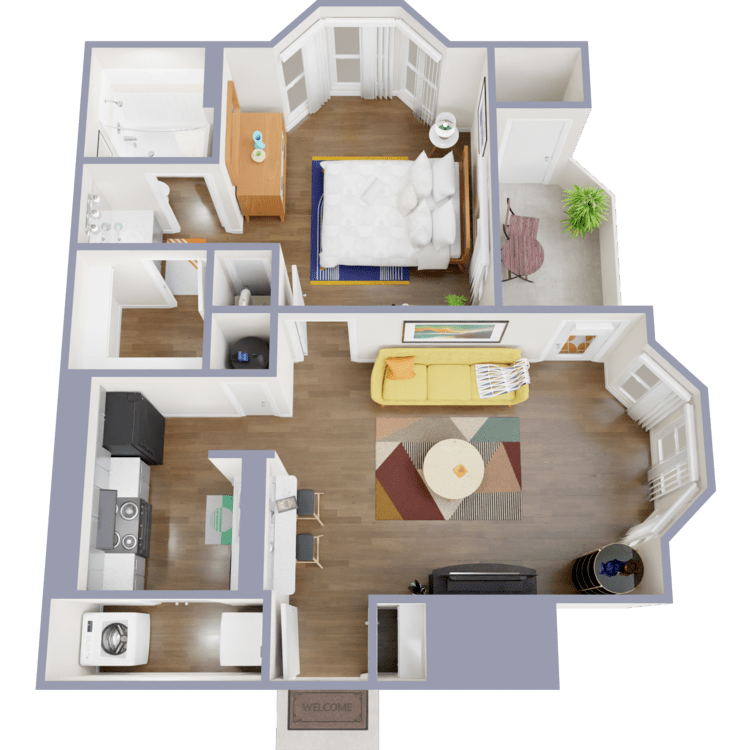
Aster
Details
- Beds: 1 Bedroom
- Baths: 1
- Square Feet: 562
- Rent: $1229-$1264
- Deposit: Call for details.
Floor Plan Amenities
- All-electric Kitchen
- Balcony or Patio
- Dishwasher
- Refrigerator
- Walk-in Closets
- Washer and Dryer Connections
* In Select Apartment Homes
Floor Plan Photos
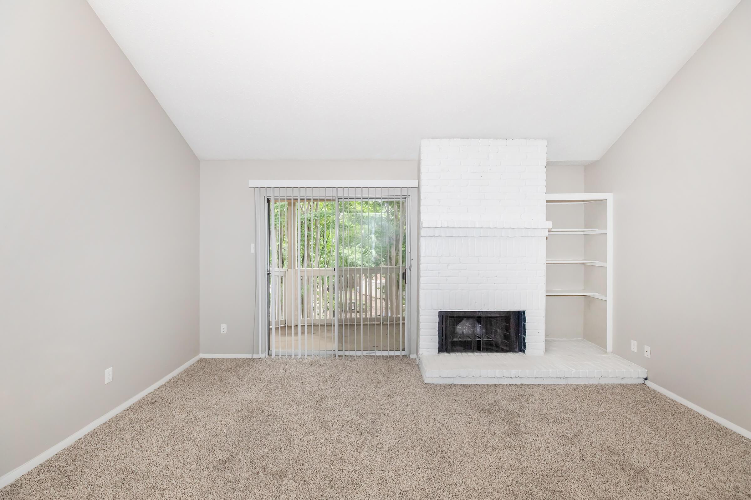
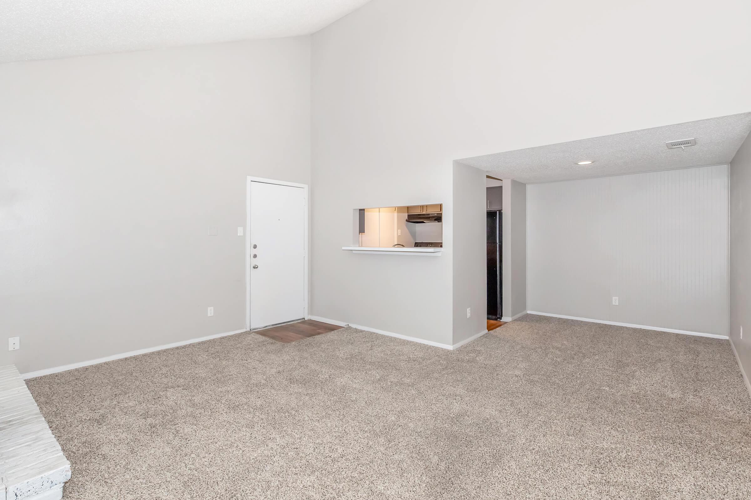
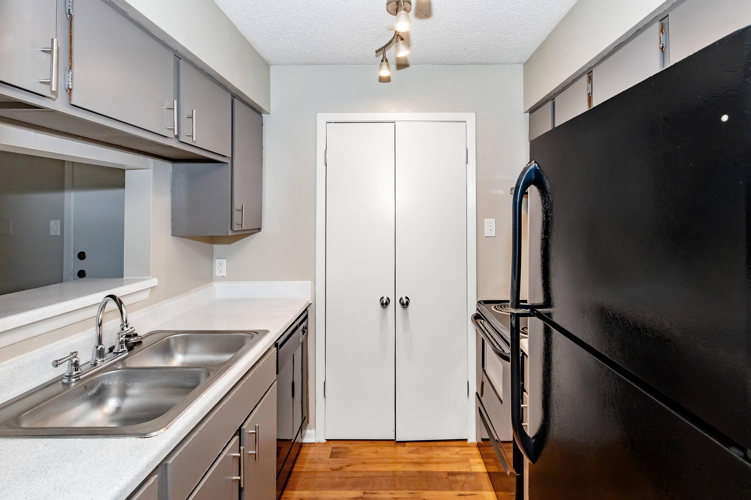
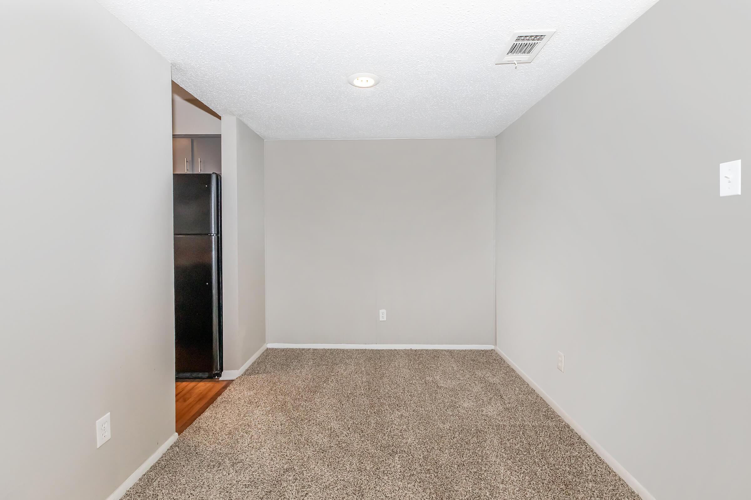
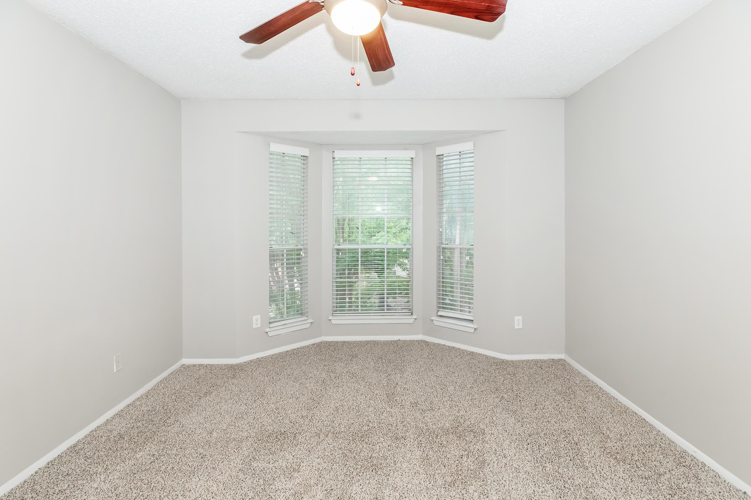
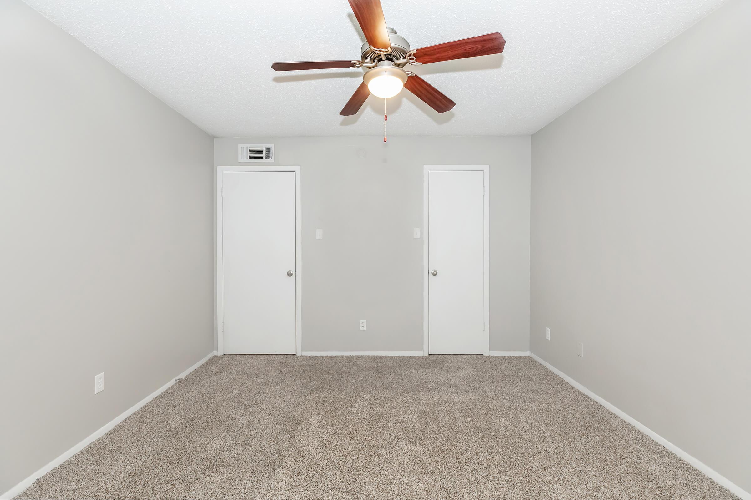
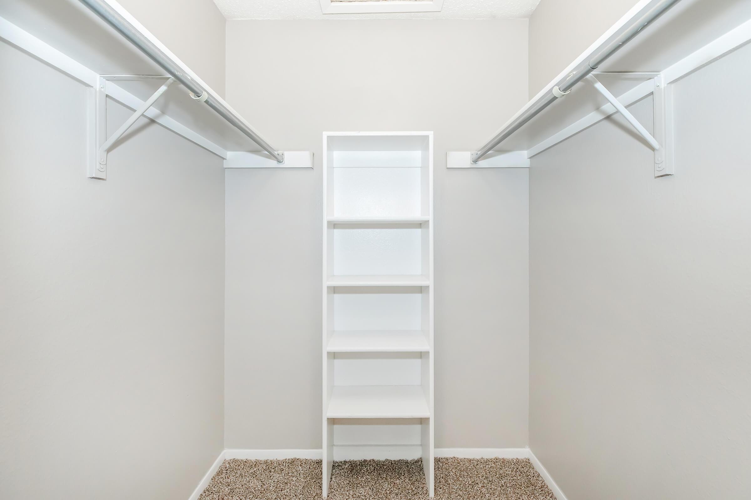
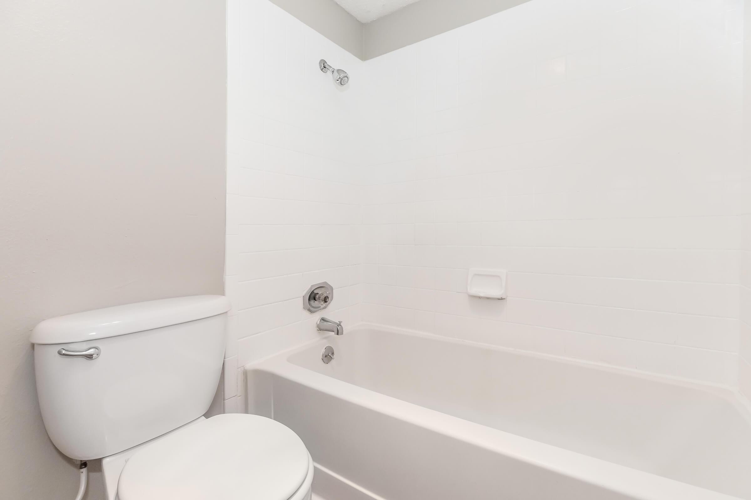
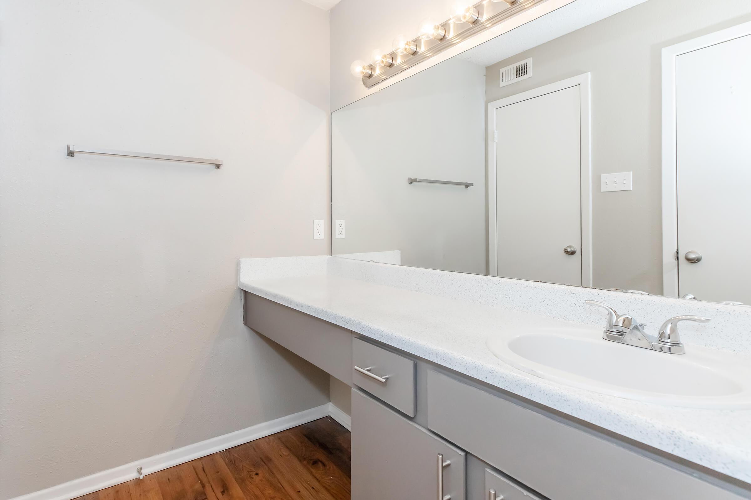
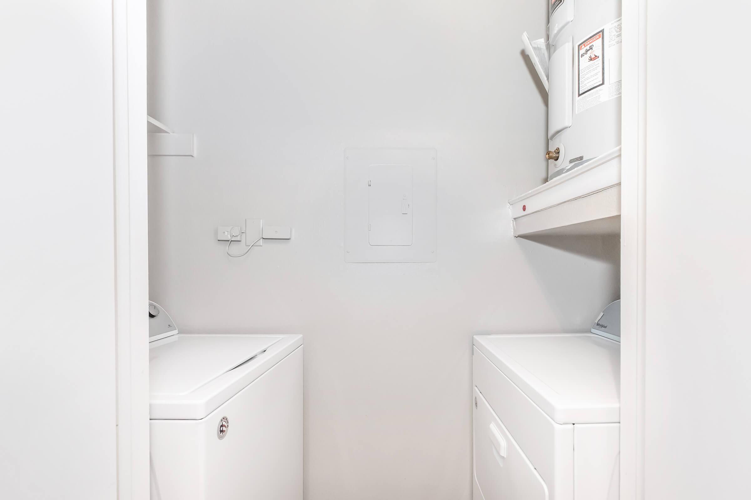
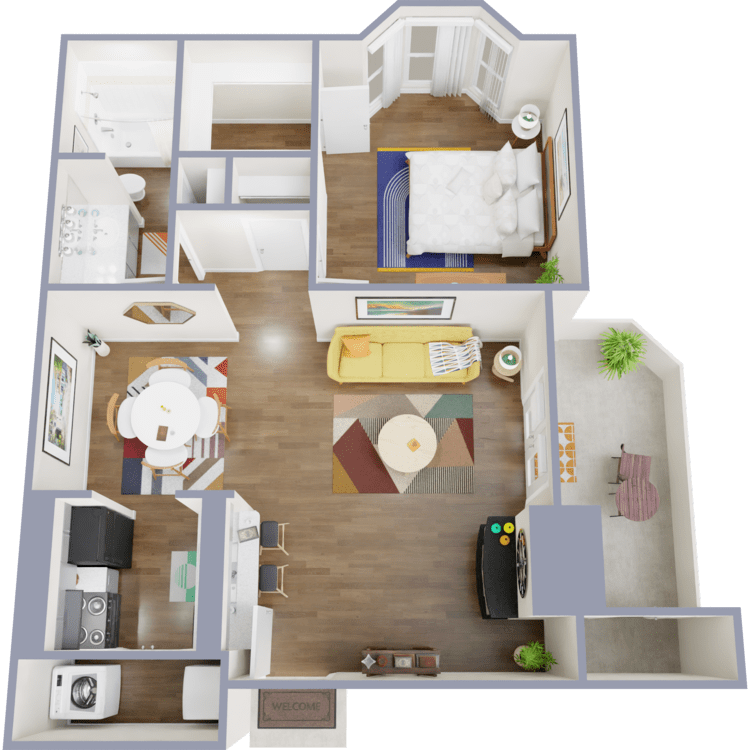
Birch
Details
- Beds: 1 Bedroom
- Baths: 1
- Square Feet: 693
- Rent: $1190-$1340
- Deposit: Call for details.
Floor Plan Amenities
- Balcony or Patio
- Dishwasher
- Pantry
- Refrigerator
- Walk-in Closets
- Washer and Dryer Connections
* In Select Apartment Homes
Floor Plan Photos
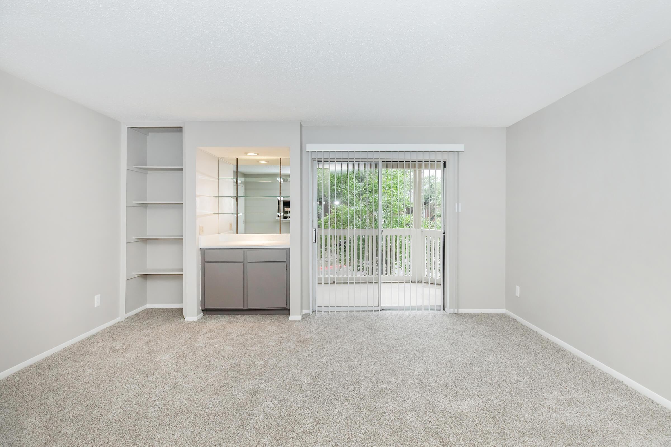
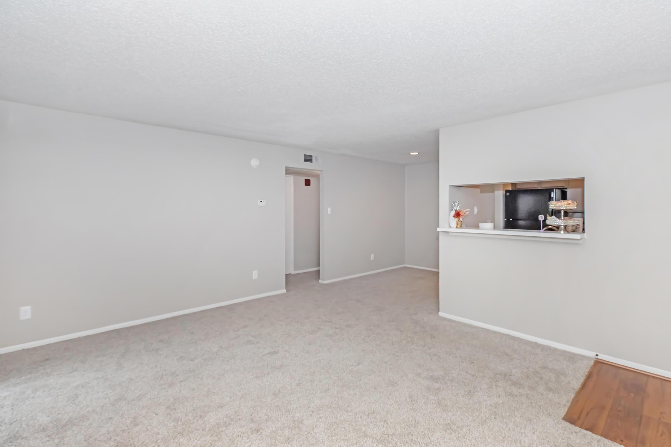
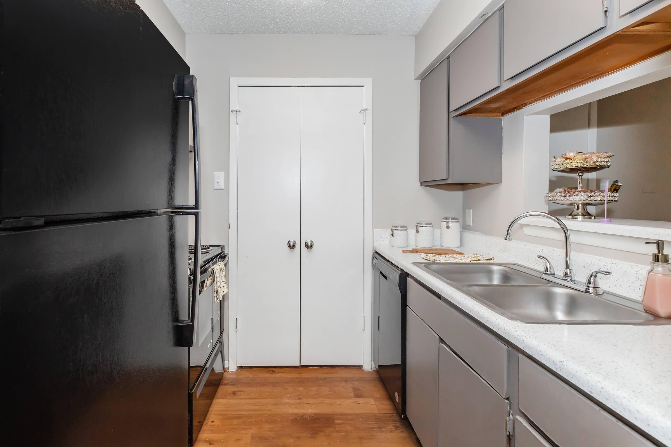
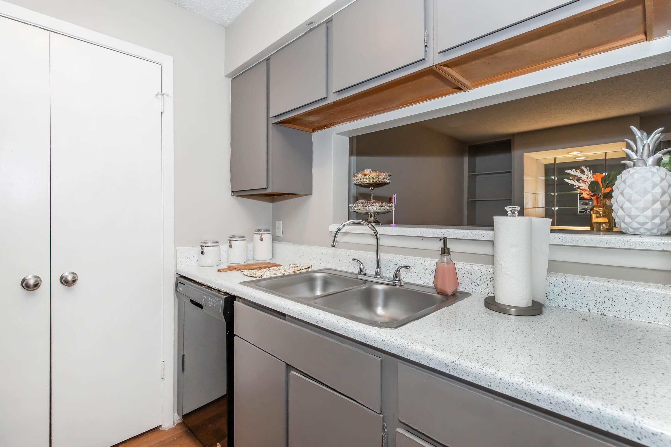
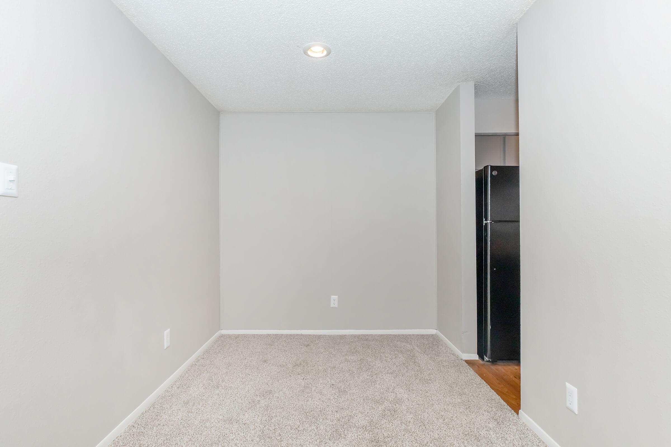
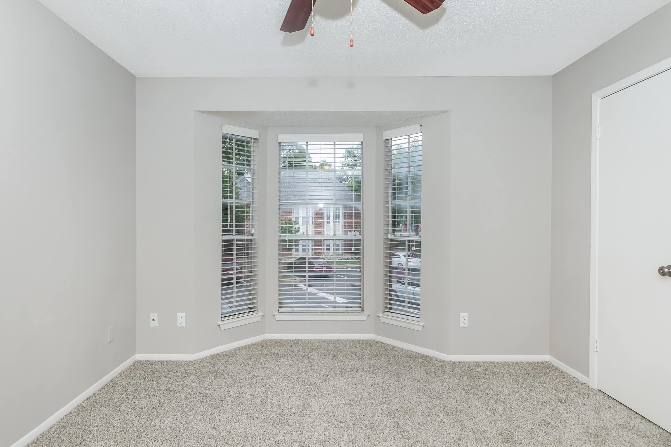
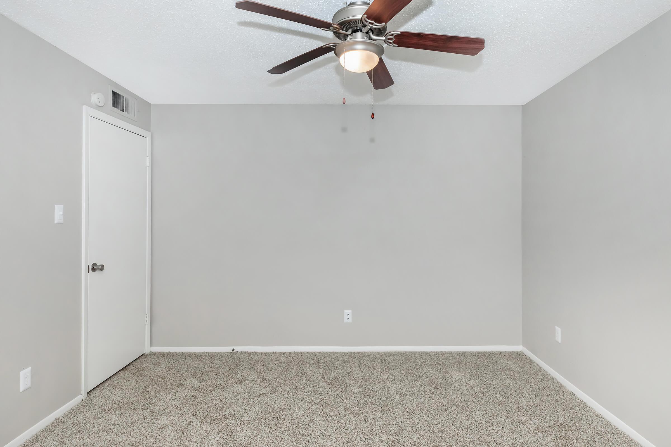
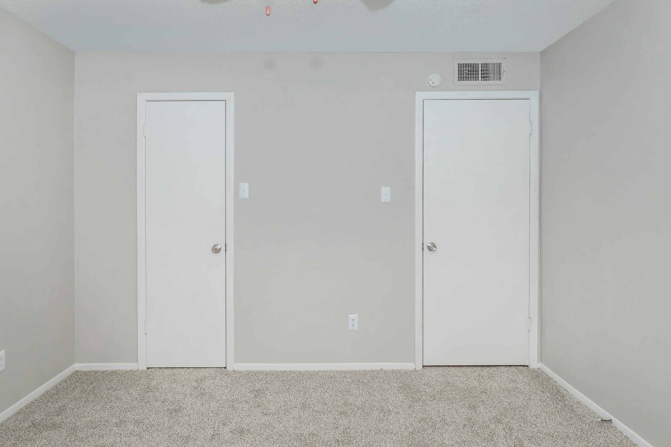
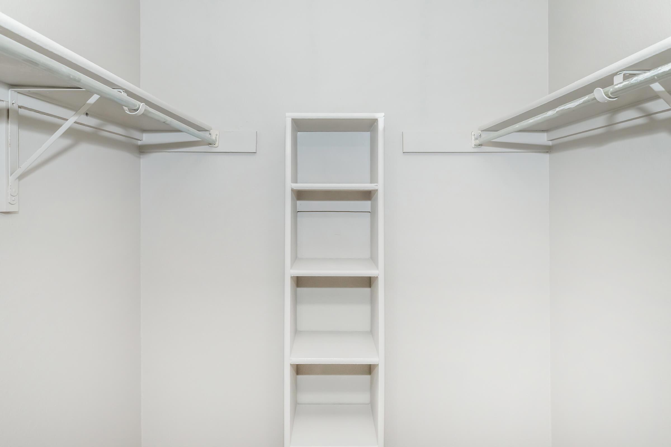
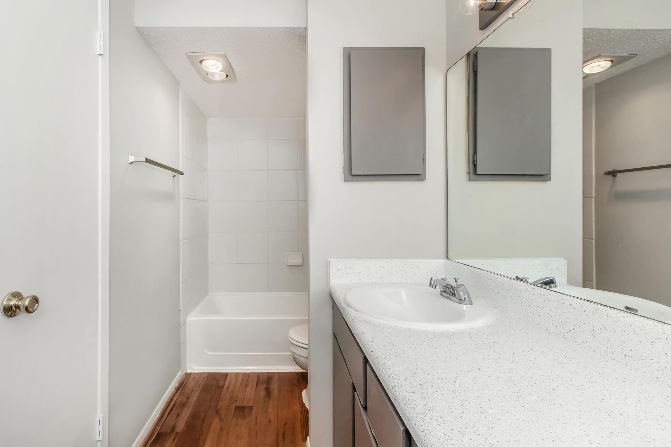
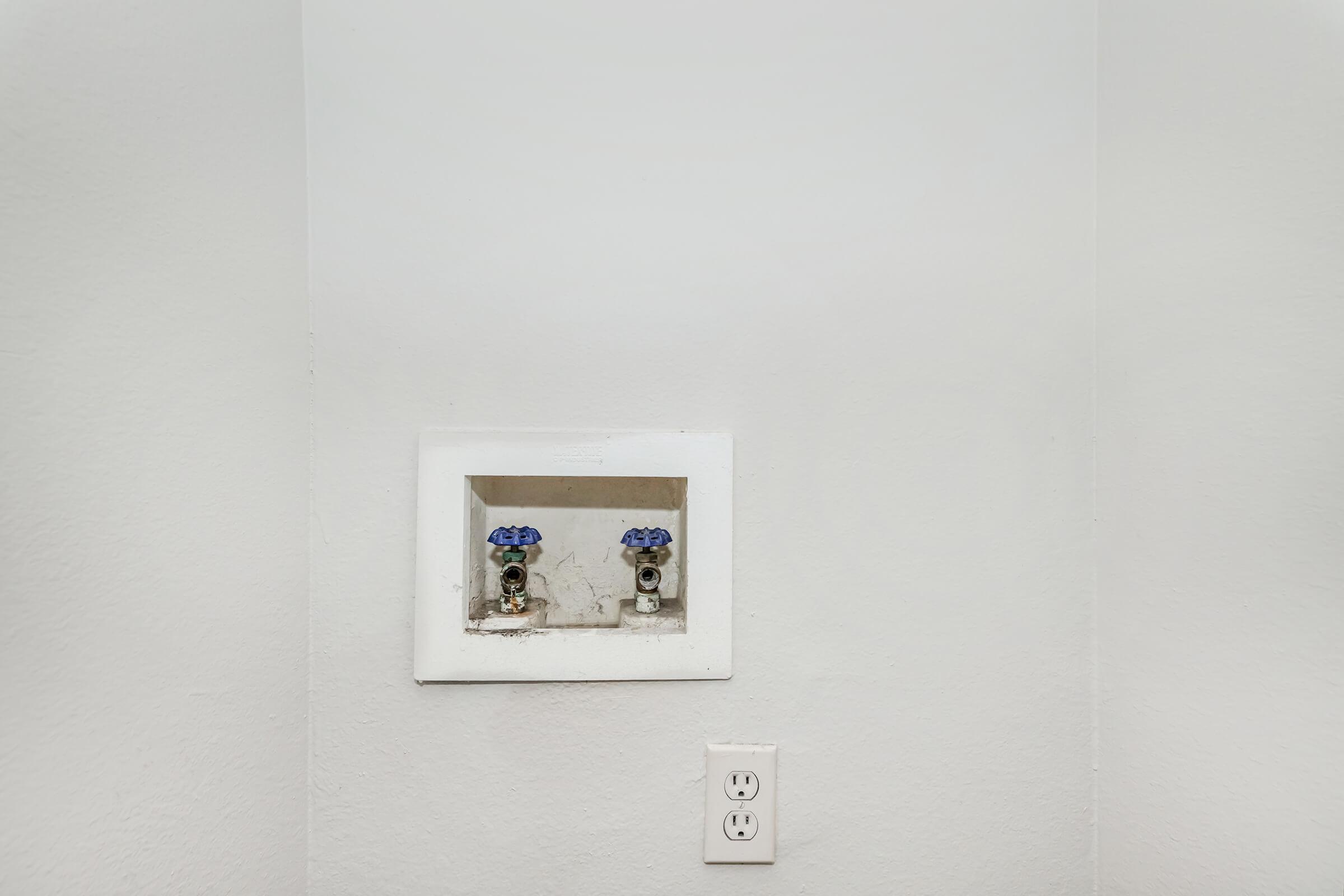
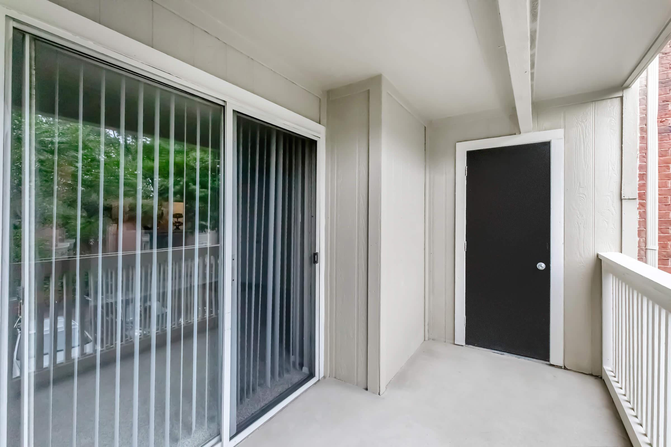
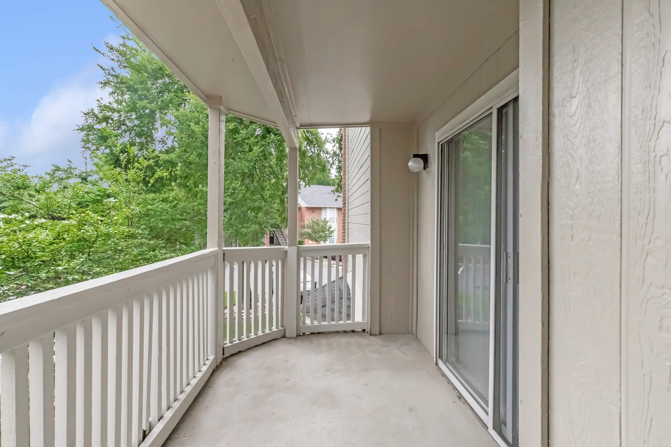
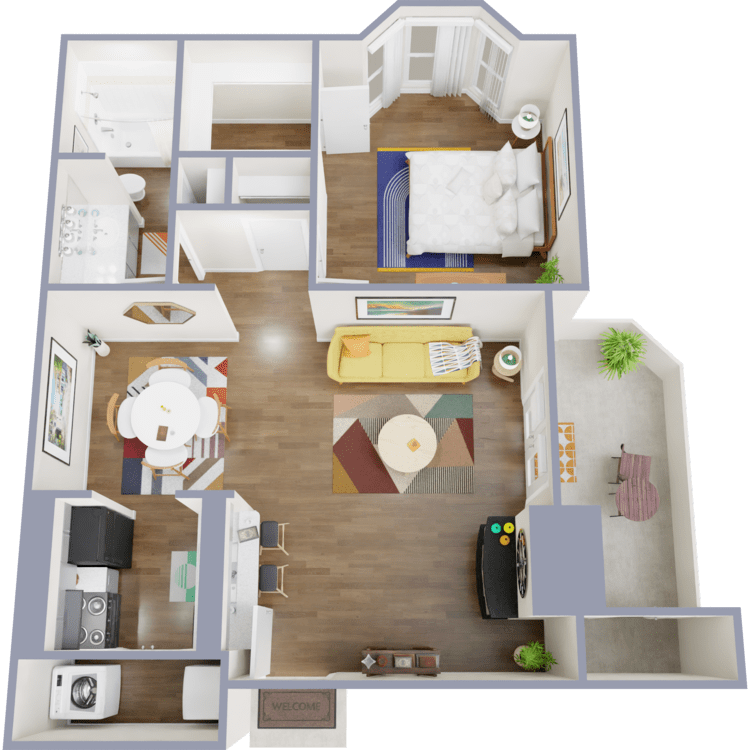
Cypress
Details
- Beds: 1 Bedroom
- Baths: 1
- Square Feet: 753
- Rent: $1285-$1320
- Deposit: Call for details.
Floor Plan Amenities
- Balcony or Patio
- Carpeted Floors
- Ceiling Fans
- Central Air and Heating
- Dishwasher
- Microwave
- Refrigerator
- Walk-in Closets
- Washer and Dryer Connections
* In Select Apartment Homes
Floor Plan Photos
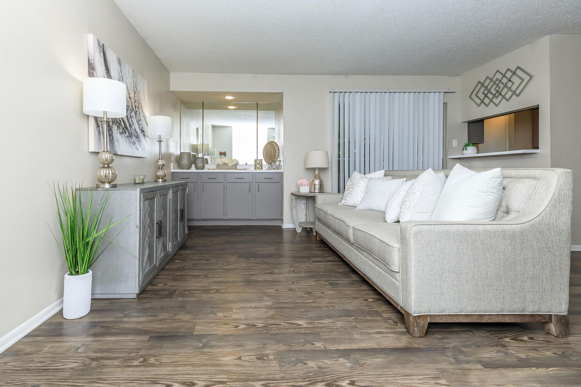
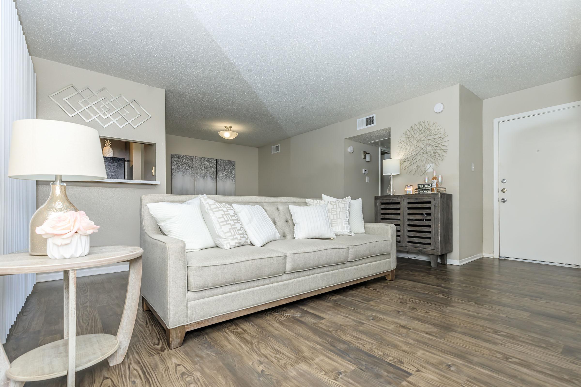
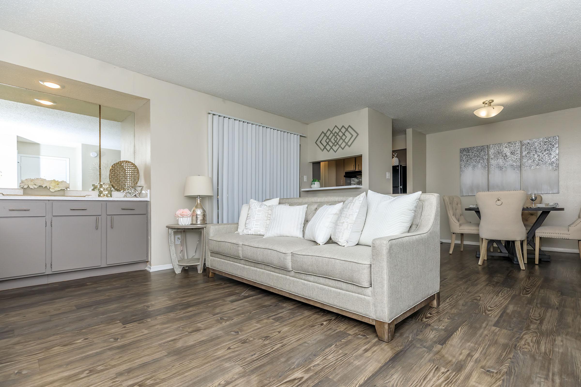
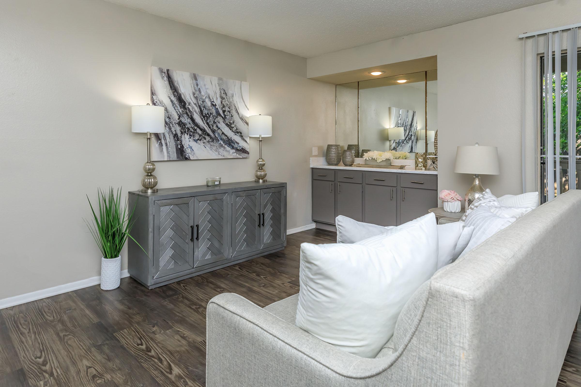
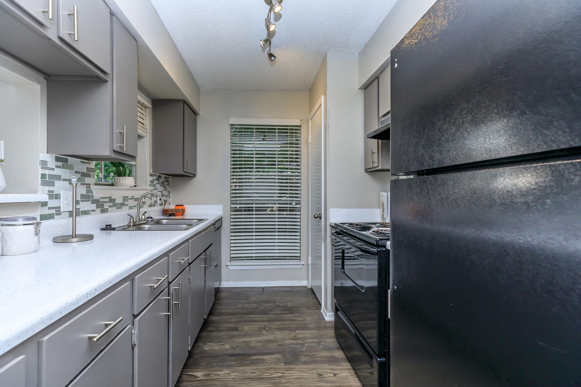
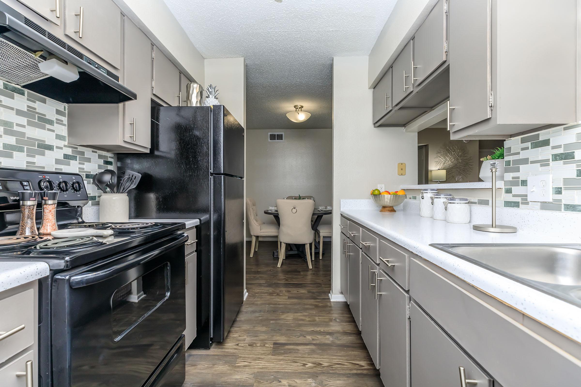
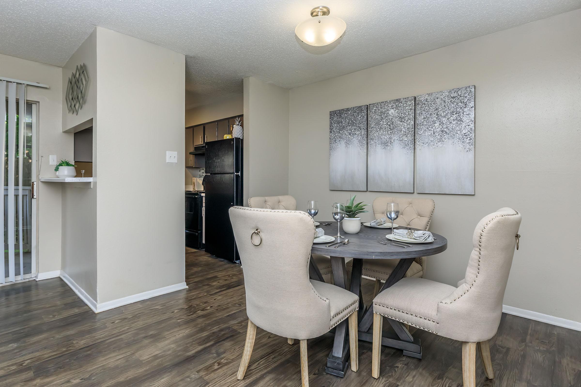
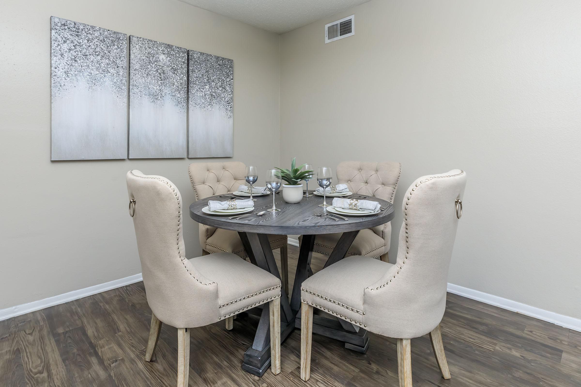
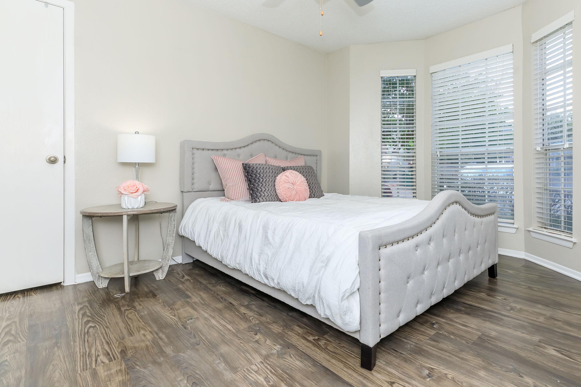
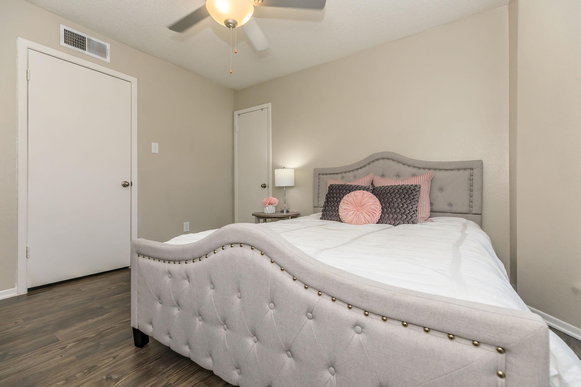
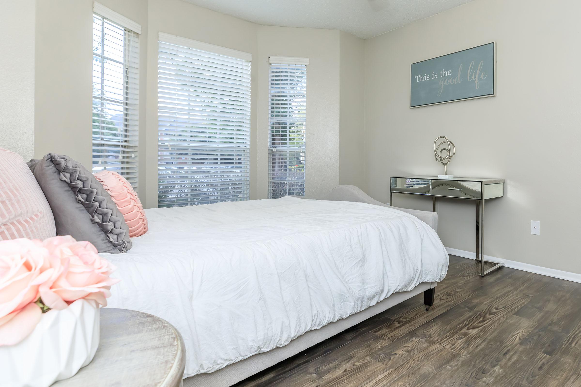
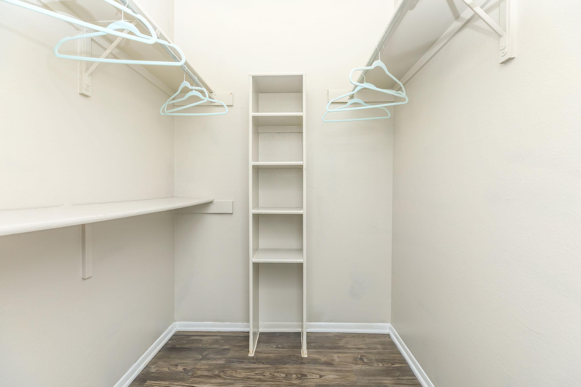
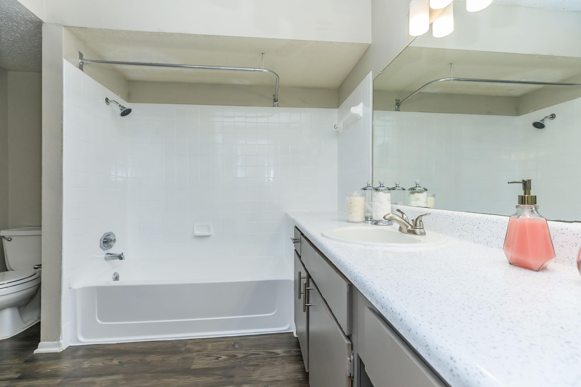
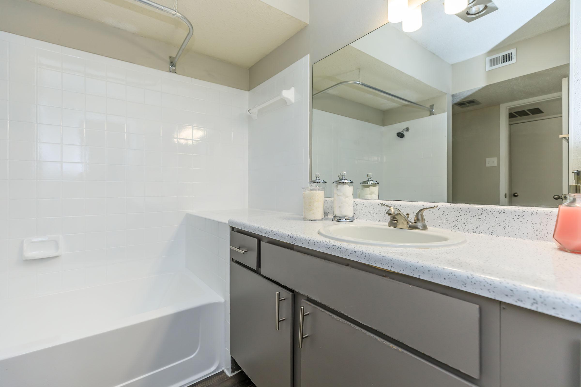
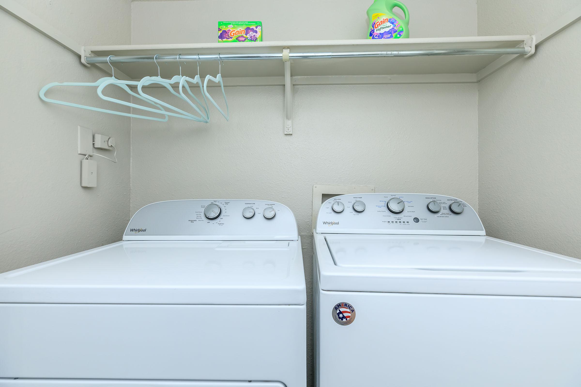
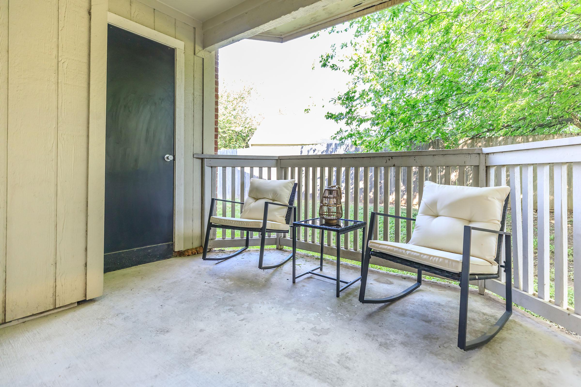
2 Bedroom Floor Plan
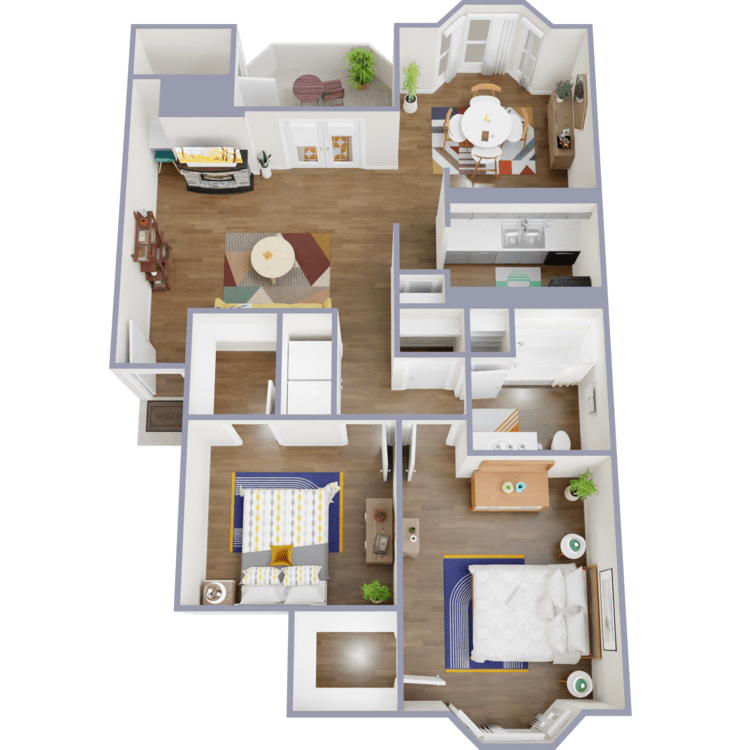
Dogwood
Details
- Beds: 2 Bedrooms
- Baths: 1
- Square Feet: 956
- Rent: Call for details.
- Deposit: Call for details.
Floor Plan Amenities
- Balcony or Patio
- Carpeted Floors
- Central Air and Heating
- Dishwasher
- Extra Storage
- Microwave
- Pantry
- Refrigerator
- Walk-in Closets
- Washer and Dryer Connections
* In Select Apartment Homes
Floor Plan Photos
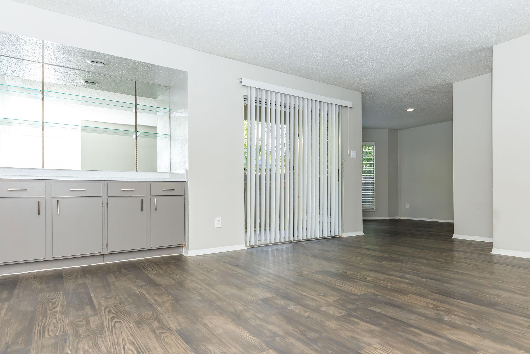
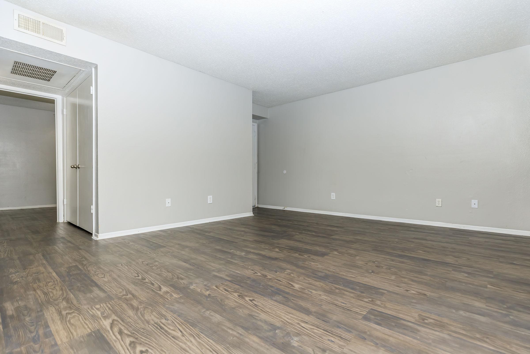
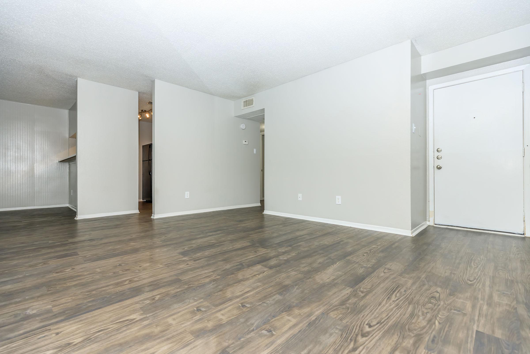

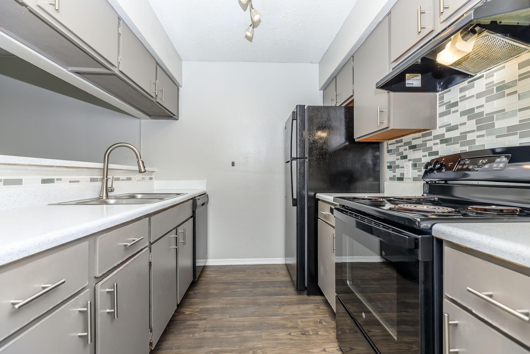

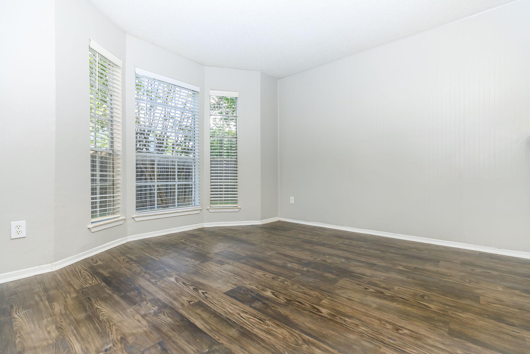
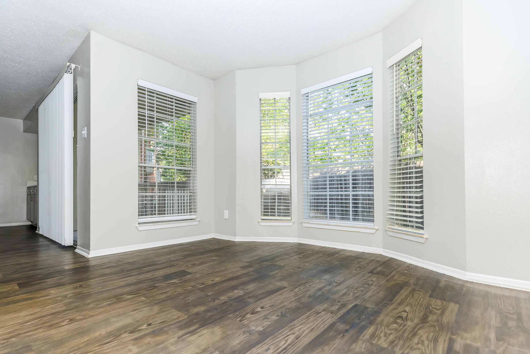
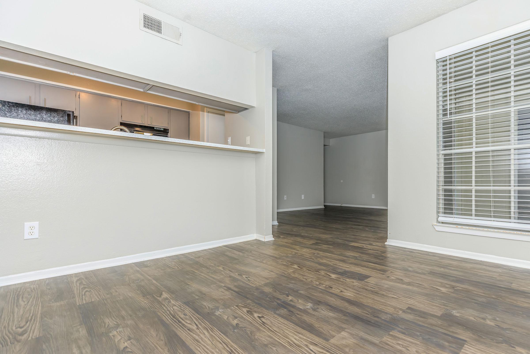
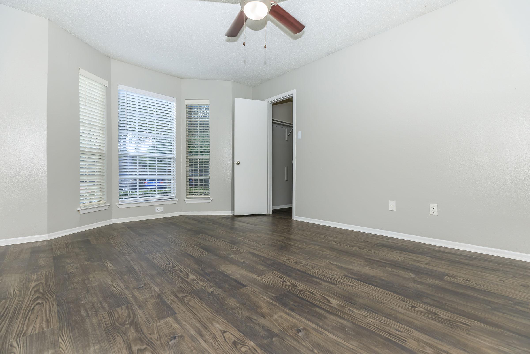
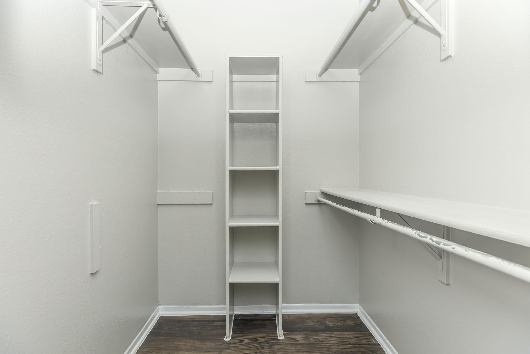
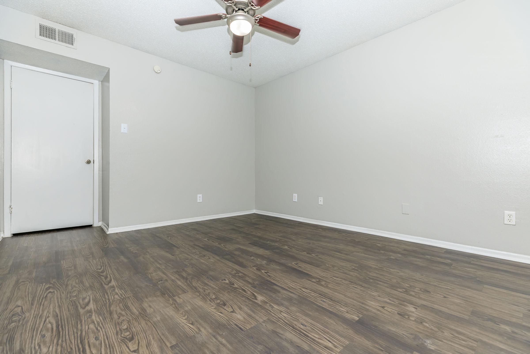
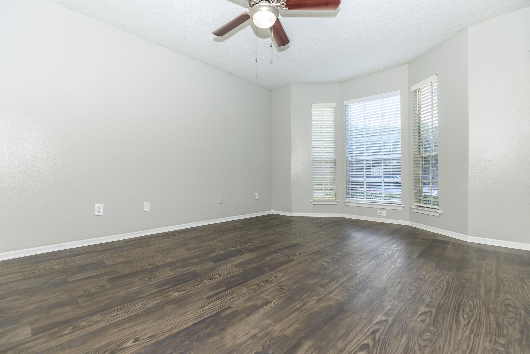
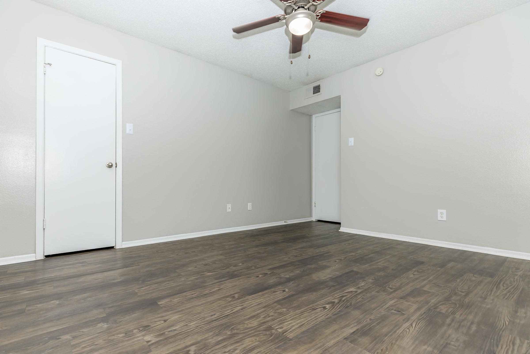
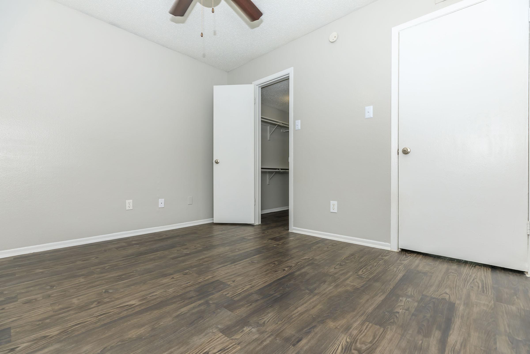
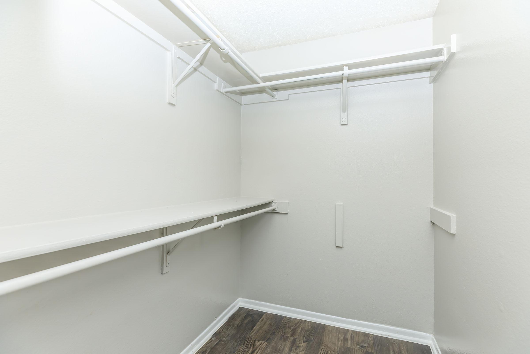
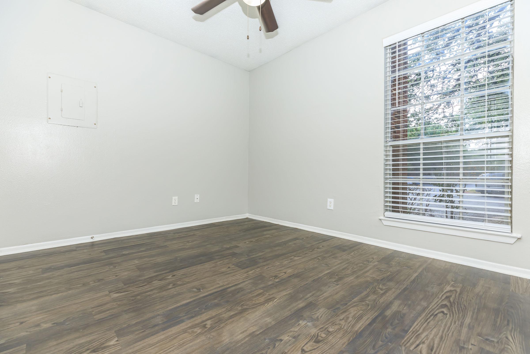
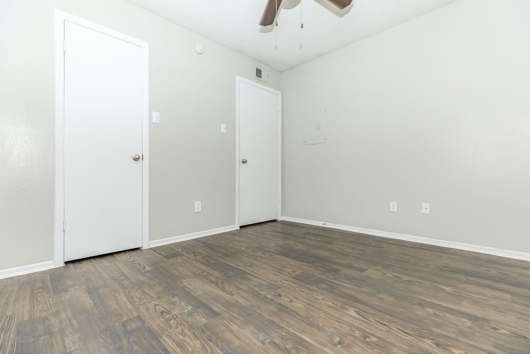
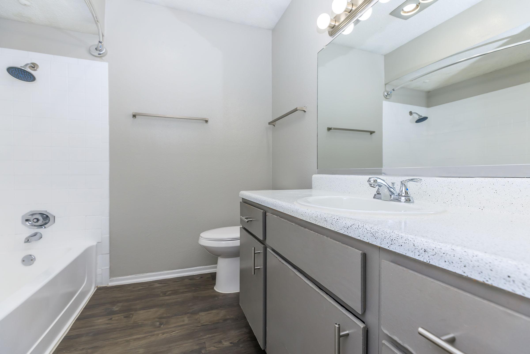
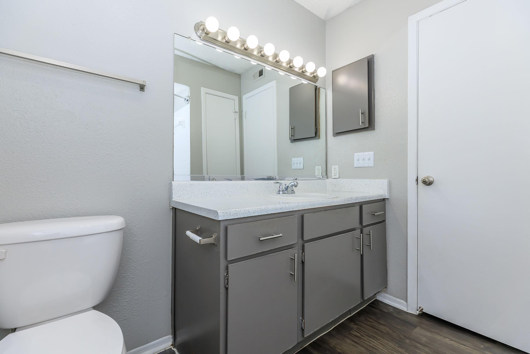
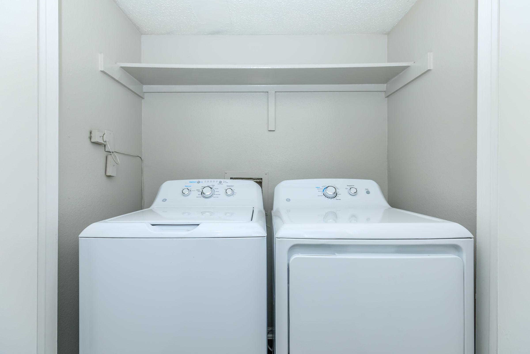
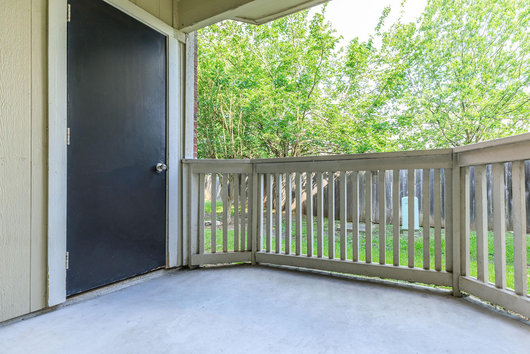
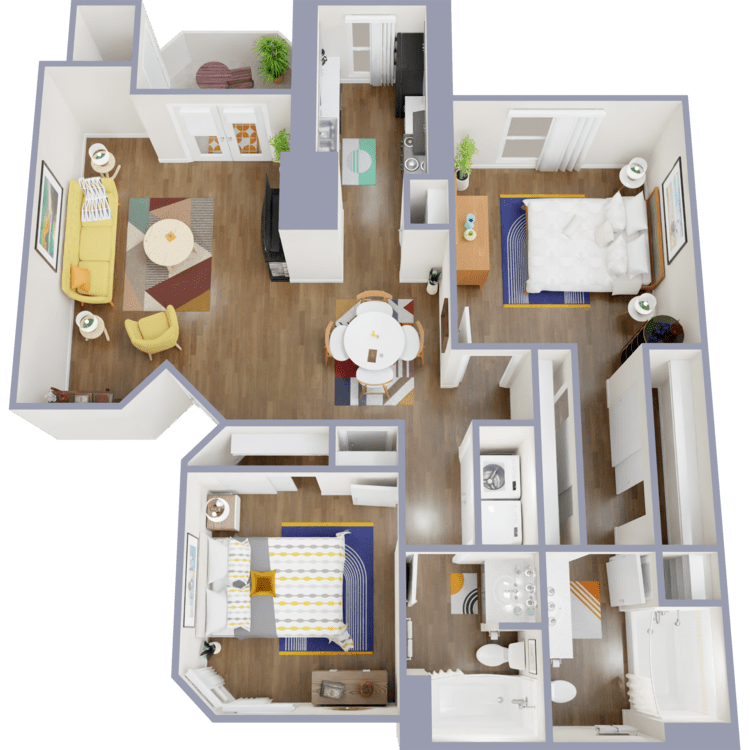
Magnolia
Details
- Beds: 2 Bedrooms
- Baths: 2
- Square Feet: 1024
- Rent: Call for details.
- Deposit: Call for details.
Floor Plan Amenities
- Air Conditioning
- Balcony or Patio
- Ceiling Fans
- Dishwasher
- Extra Storage
- Pantry
- Refrigerator
- Washer and Dryer Connections
* In Select Apartment Homes
Floor Plan Photos
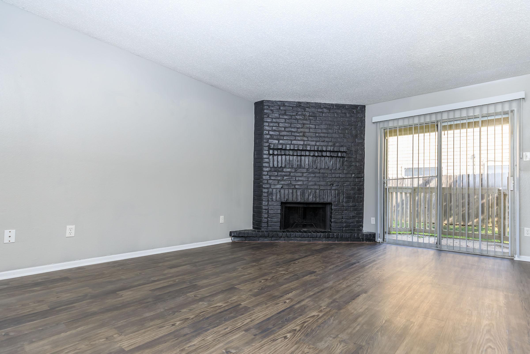
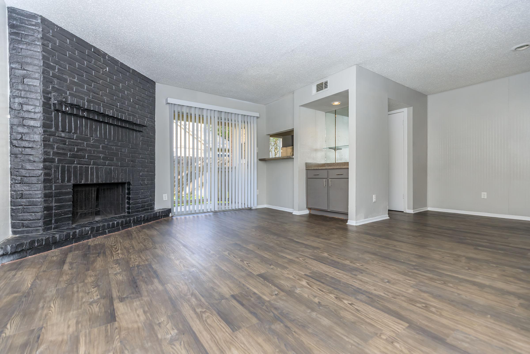
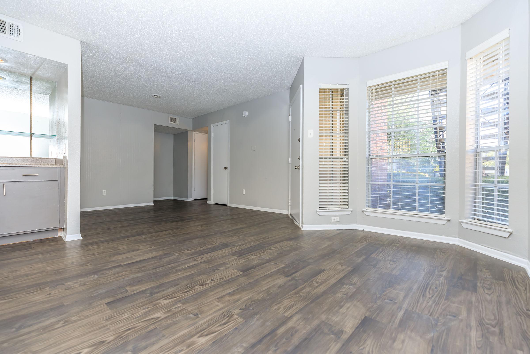
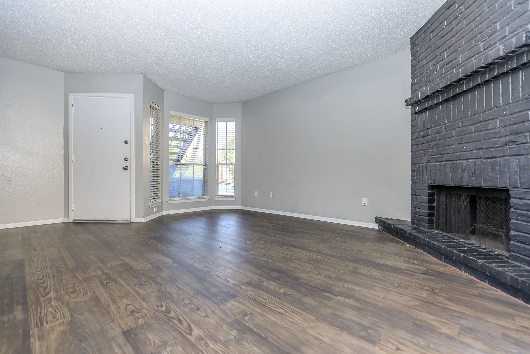
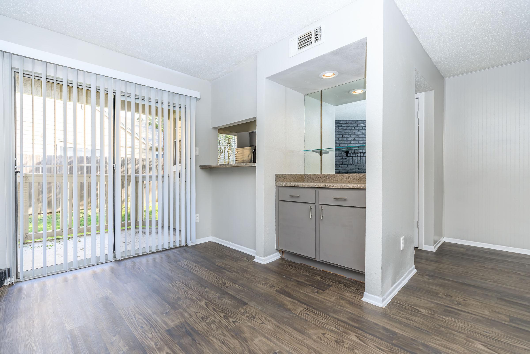
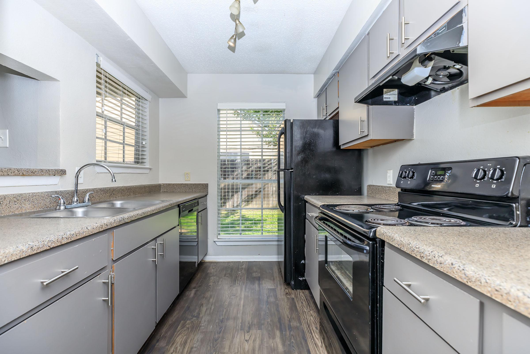
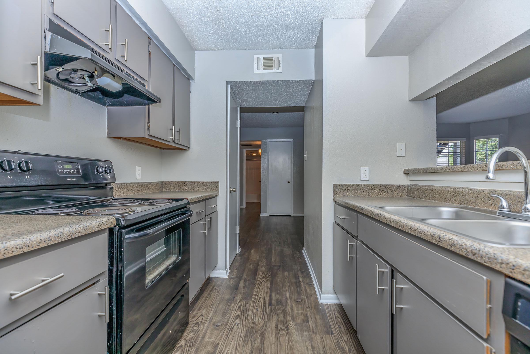
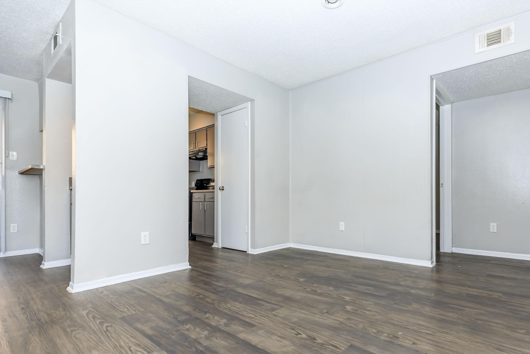
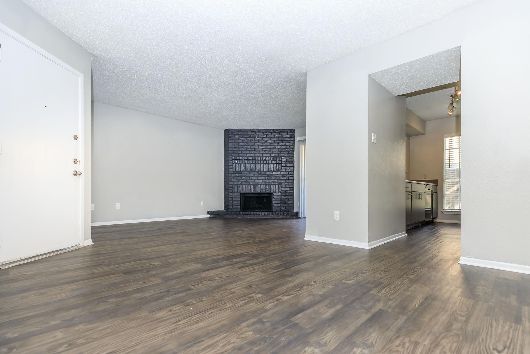
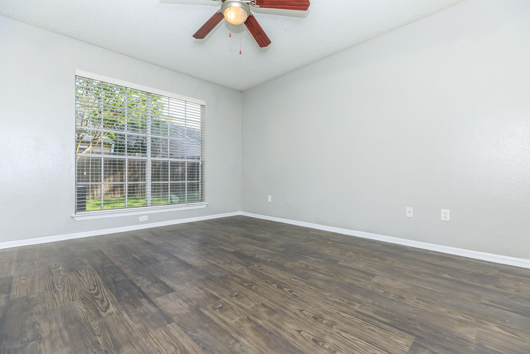
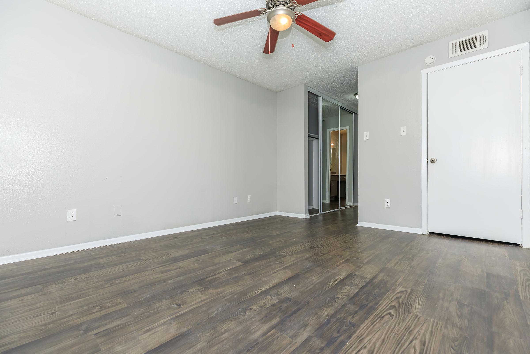
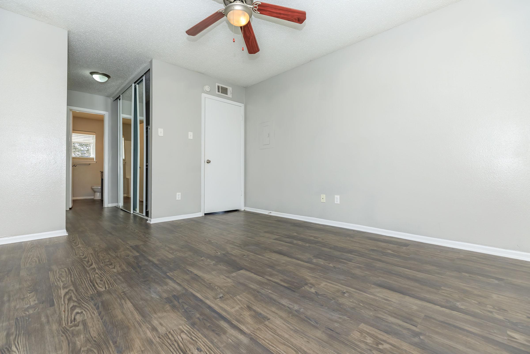
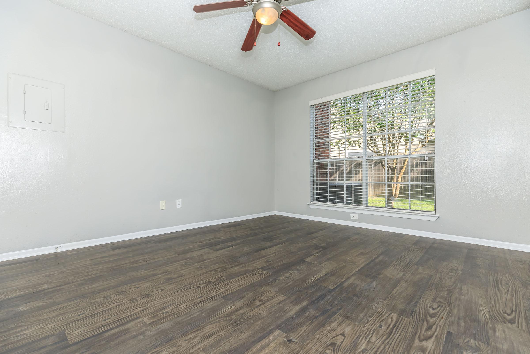
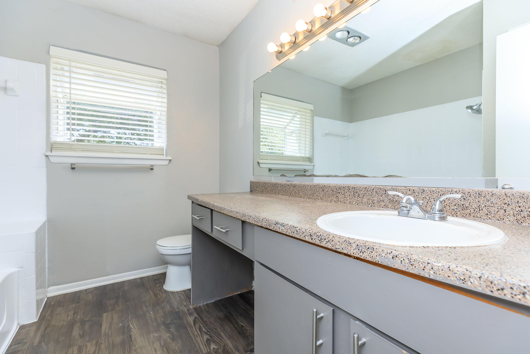
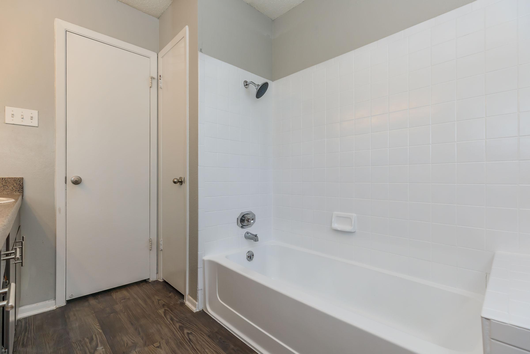
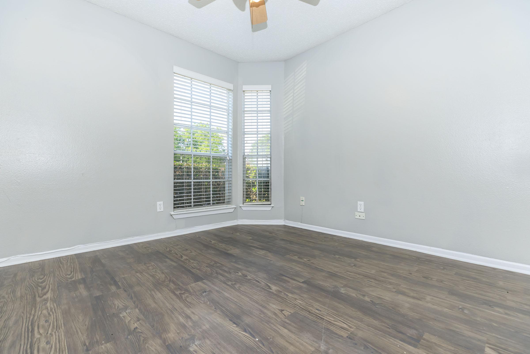
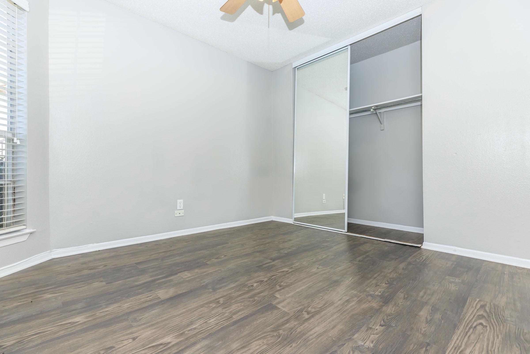
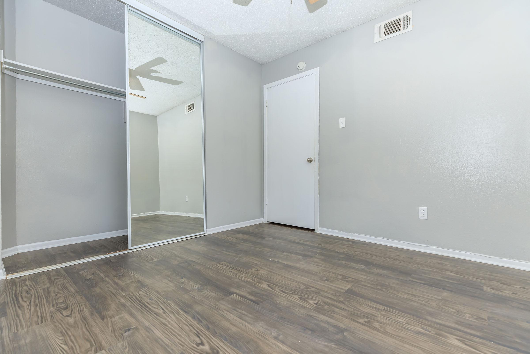
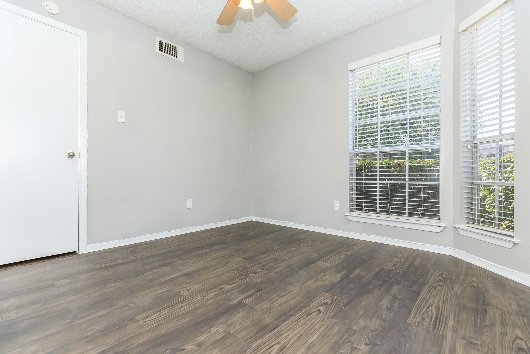
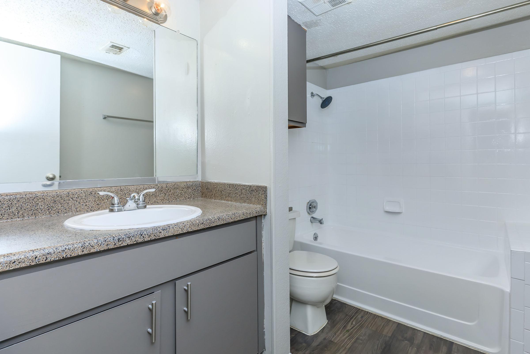
Show Unit Location
Select a floor plan or bedroom count to view those units on the overhead view on the site map. If you need assistance finding a unit in a specific location please call us at 844-543-0359 TTY: 711.

Amenities
Explore what your community has to offer
Community Amenities
- Clubhouse
- Disc Golf Course
- State-of-the-art Fitness Center
- Laundry Facility
- On-site Maintenance
- Shimmering Swimming Pool
- Professional On-site Management
- Rec Room
- Soothing Spa
Apartment Features
- All-electric Kitchen*
- Balcony or Patio
- Carpeted Floors*
- Ceiling Fans*
- Central Air and Heating*
- Dishwasher
- Eco-friendly Vinyl Flooring
- Extra Storage*
- Pantry*
- Refrigerator
- Walk-in Closets*
- Washer and Dryer Connections
* In Select Apartment Homes
Pet Policy
Pets Welcome Upon Approval. Breed restrictions apply. Limit of 2 pets per home. Please call office for details.
Photos
Community Amenities
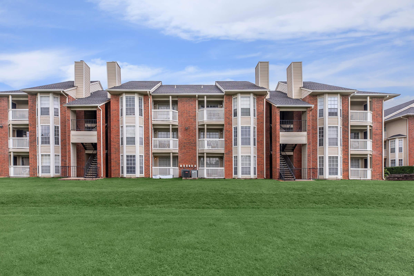
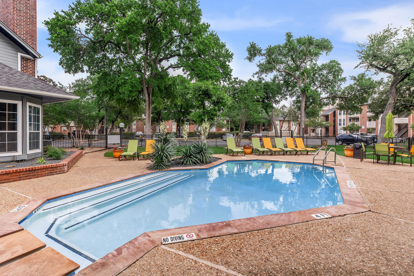
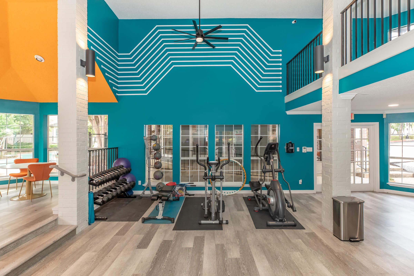
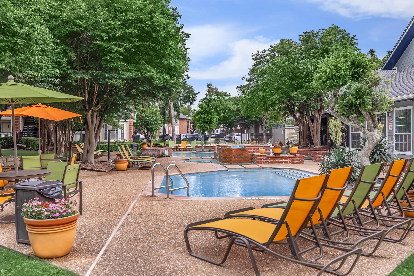
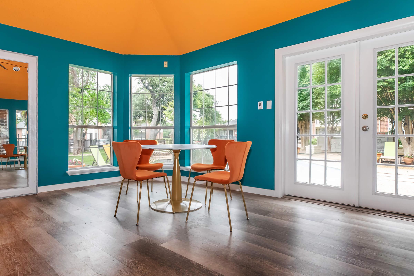
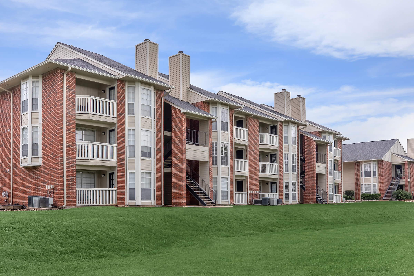
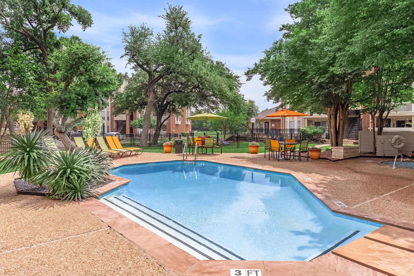
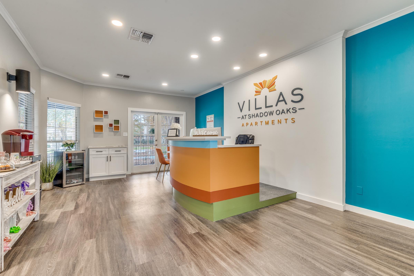
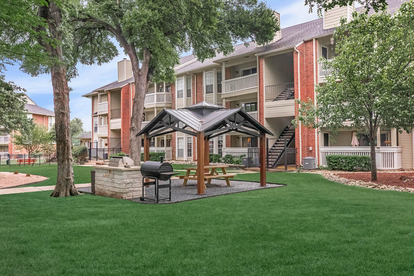
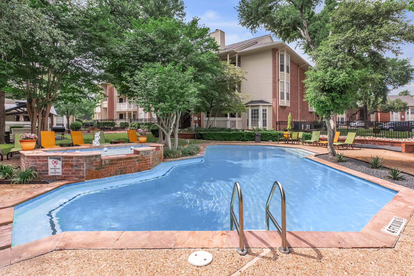
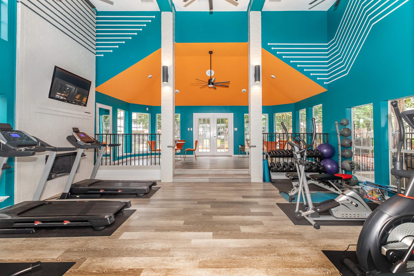
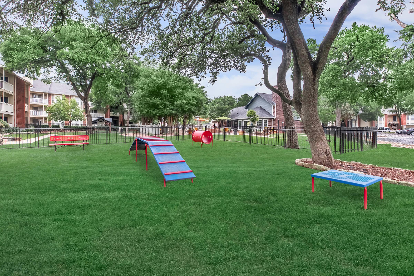
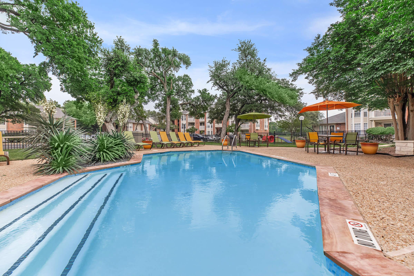
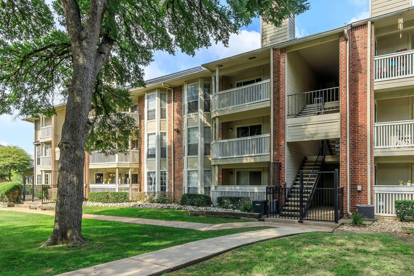
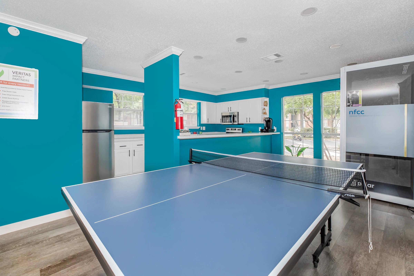
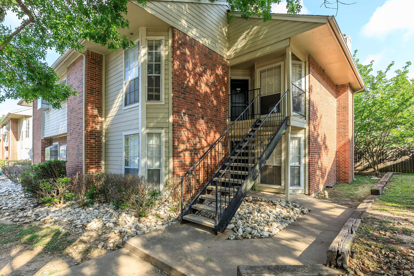
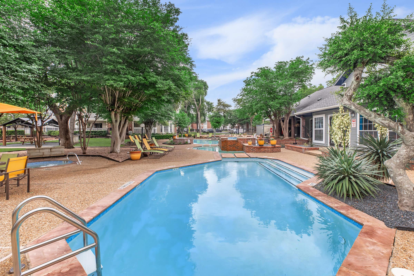
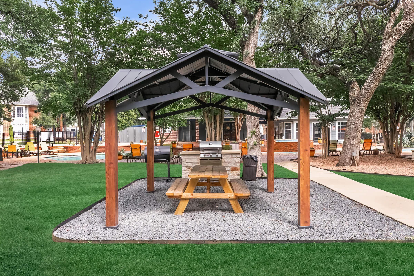
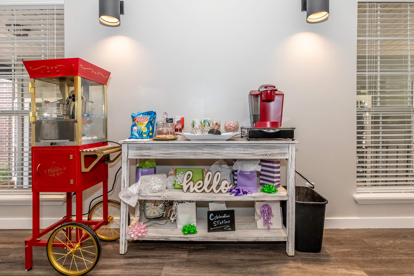
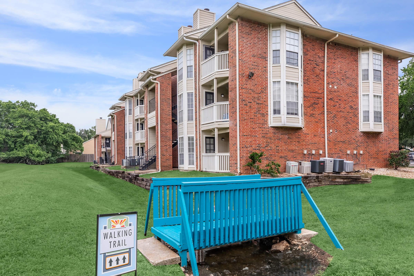
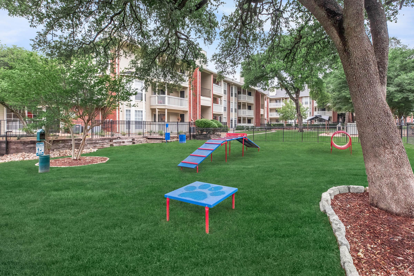
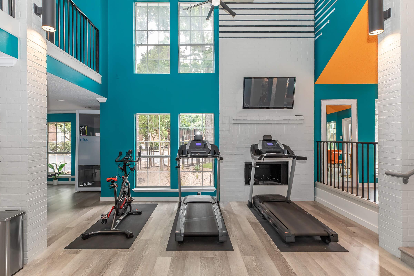
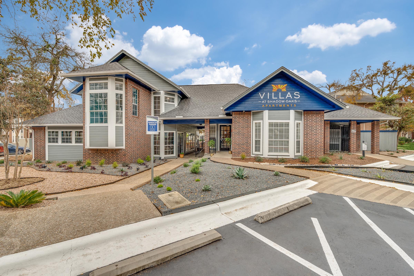
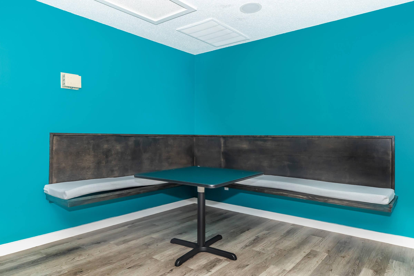
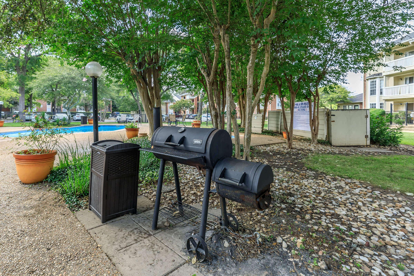
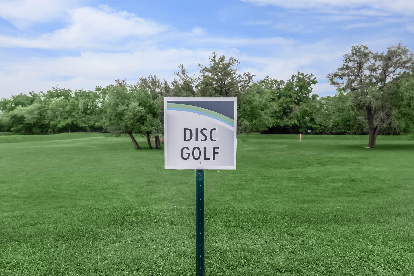
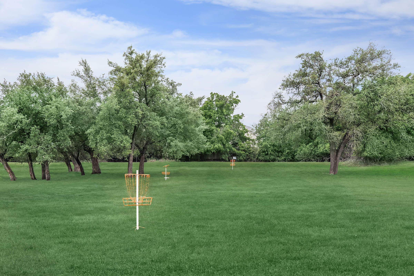
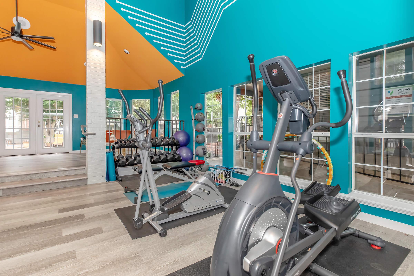
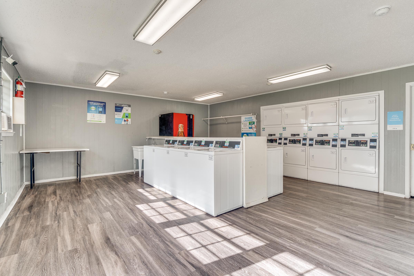


Cypress Model
















Cypress








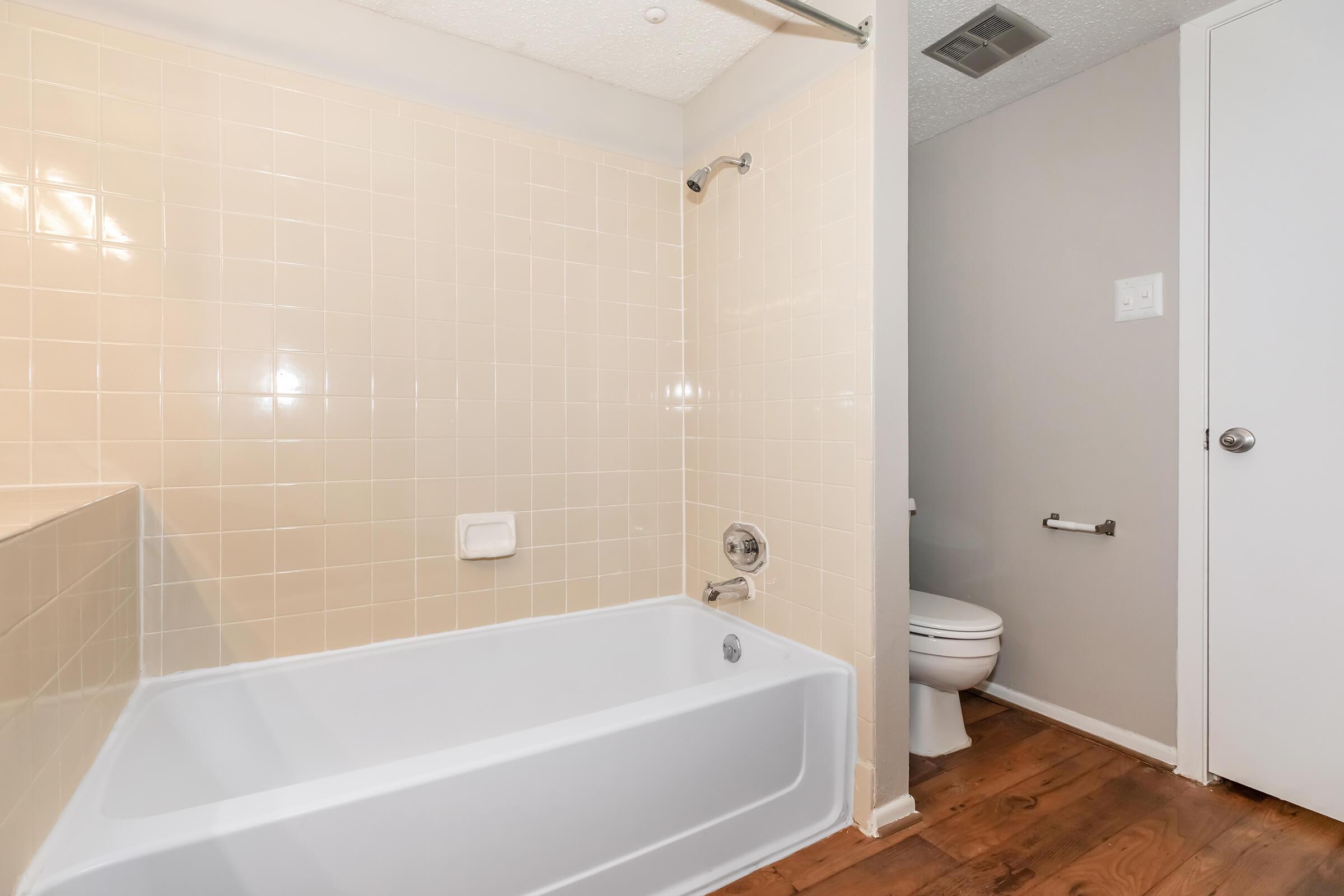
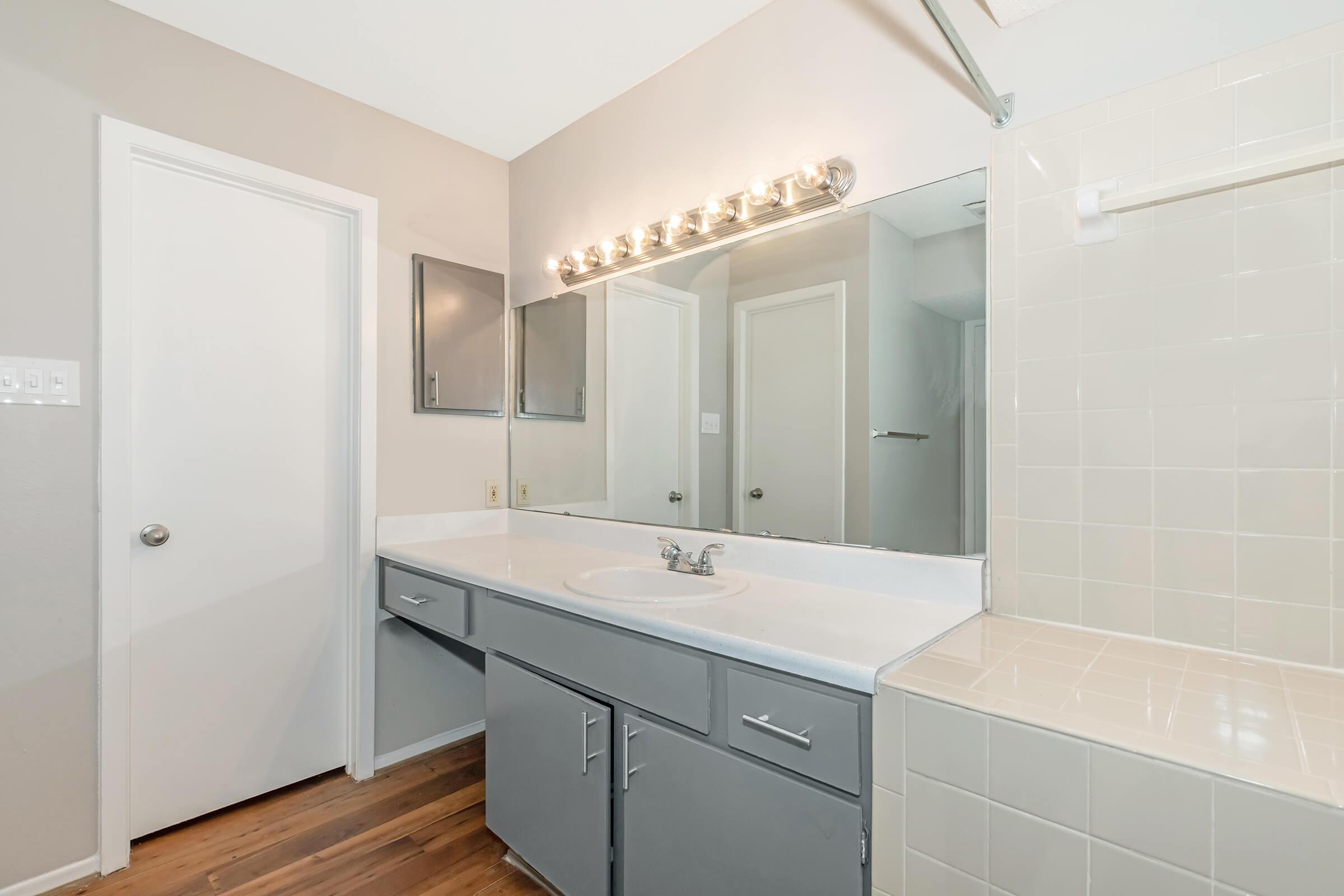
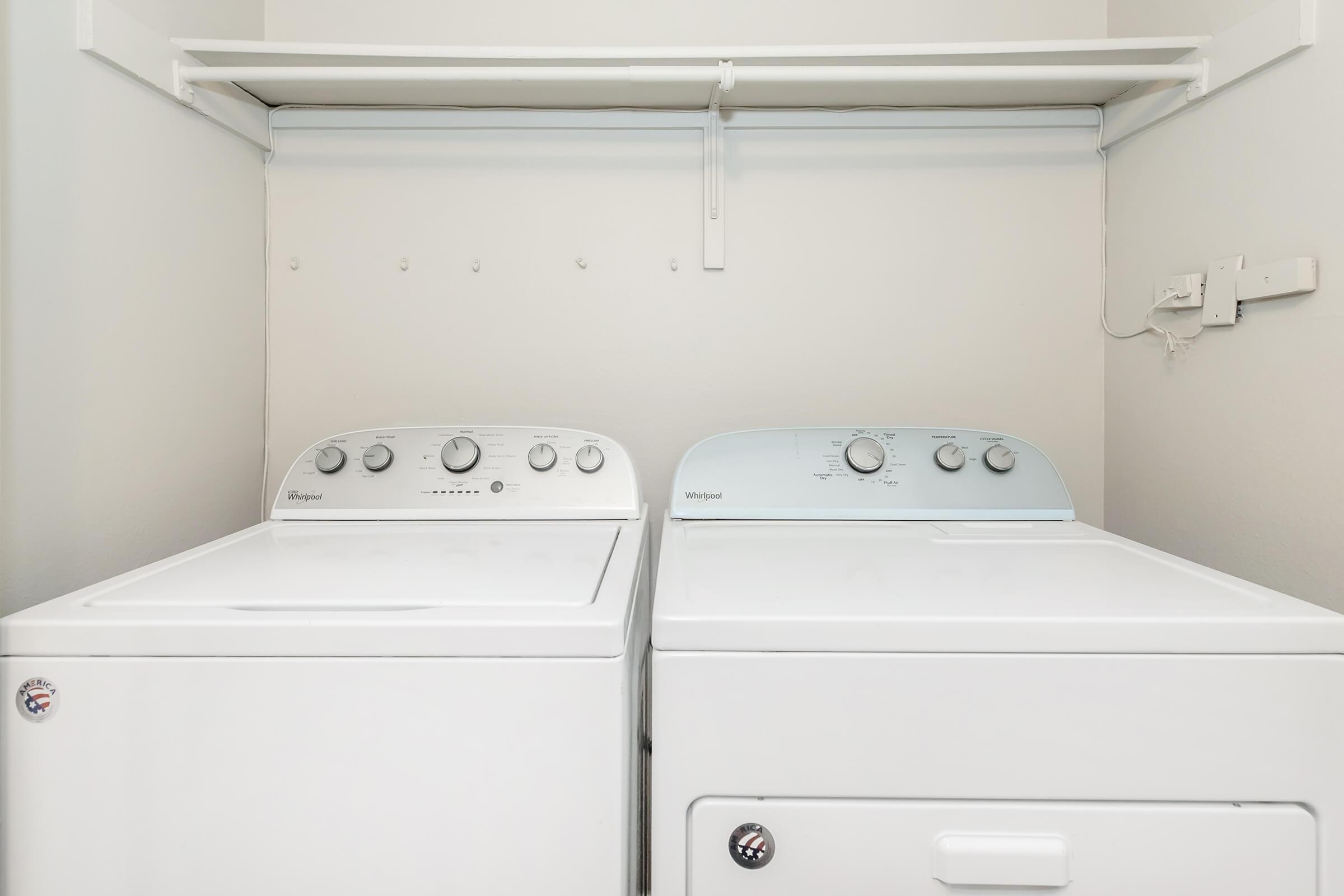

Aster










Birch













Dogwood A






















Dogwood B












Magnolia




















Neighborhood
Points of Interest
Villas at Shadow Oaks
Located 12148 Jollyville Road Austin, TX 78759Bank
Bar/Lounge
Cafes, Restaurants & Bars
Coffee Shop
Elementary School
Entertainment
Fitness Center
Golf Course
Grocery Store
High School
Mass Transit
Middle School
Park
Parks & Recreation
Post Office
Preschool
Restaurant
Salons
Shopping
Shopping Center
University
Yoga/Pilates
Contact Us
Come in
and say hi
12148 Jollyville Road
Austin,
TX
78759
Phone Number:
844-543-0359
TTY: 711
Office Hours
Monday through Friday: 10:00 AM to 6:00 PM. Saturday: 10:00 AM to 5:00 PM. Sunday: Closed.